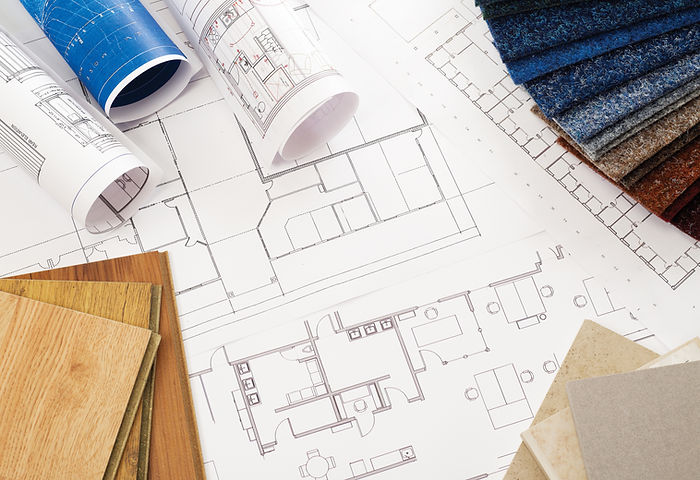+353 (0)43 6686077
%20v02.png)
SMART SPACE UNIT 25 (SSU25)

FRONT OF SSU

Front Door Closed

Roof Solar


Entertainment / Fireplace

Kitchen / Entertainment

Shower Area

Living Area - Bed Up

Inside unit - Bed Down and Storage
WHY A SMART SPACE UNIT?
REDUCE YOUR CARBON FOOTPRINT
VALUE PROPOSITION
For as little as a €250 top up per month on your mortgage.
Two people can enjoy an indepentant living experience.
Why rent!!
PRICING
Our pricing model from €39,000 for our Smart Space Unit 25 (SSU25).
Our customers enjoy a quality year around habitable space.
An affordable investment that will last a lifetime.
SUSTAINABLE DESIGN
Built to meet and exceeds new building standards
The SSU25 is the only carbon negative choice in the market.
Achieving a BER A1 Energy rating.

QUALITY
The SSU25 is among the top 1% of buildings in Ireland which achieve an A Energy rating.
Our local manufacturers design the SSU25 to a passive standard .
Our manufacturers have over a 100 years experience in delivering high quality products.
FLEXIBILITY
Family Space - Gym, Playroom, Study room, Games room or among other things.
Work - Home Office, Hotel Spas, Guest House, Art Studio
Accommodation - Student, Air BnB. Granny Flat
TECHNOLOGY
Carbon Negative - designed to deliver a sustainable unit by integrating available technologies.
Energy Choices - heat pump and Solar as standard, with further options e.g. electric car charging
Smart Home - Optional Intergration of Smart Home heating lighting and sockets, other options available at the clients request.
DESIGN SPECIFICATION
Foundations: On site poured Concrete Raft with a passive design specification (150mm High Density double foil back insulation).
Floors: A concrete screed floor to ensure a quality finish covered with a high quality Laminate floor and related underlay. The WC floor and Shower area will be tiled.
Walls: Passive design specification from our manufacturers with premium cederwood and stone finish that results in low annual energy costs.
Roof: A Passive design specification Pitched roof Finished in traditional Slates or tile effect, with Solar integrated.
Windows and Doors: Our Standard Door comes double glazed energy rated Bi-fold Door 3.6m in anthracite Grey.
Electrical Specification: High spec electrical finish includes:
Fuse board, CO2 and Smoke Alarm, Heat Pump, Solar, LED lighting (internal and External), Double sockets (including USB).
Other fittings included and tailored to meet the clients needs for further details get in touch.
